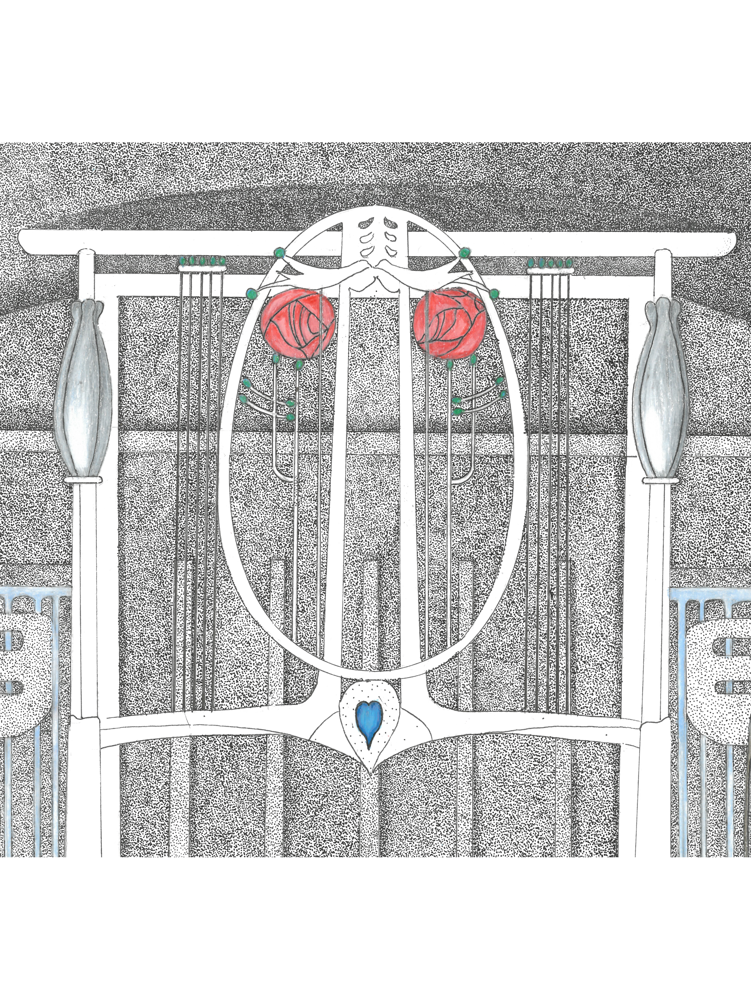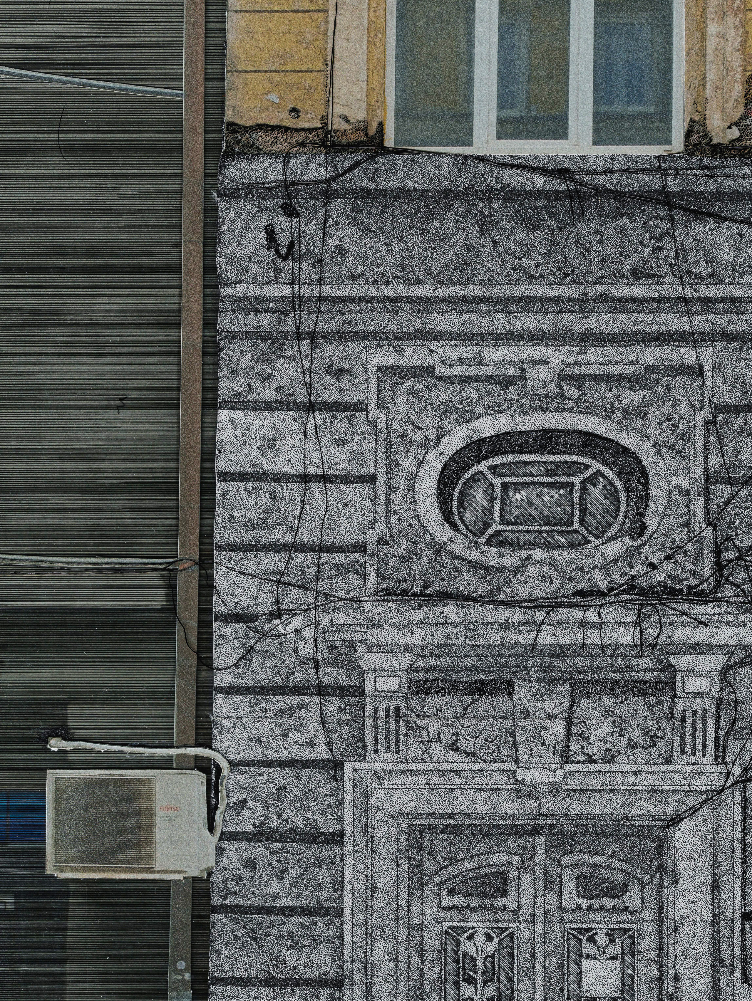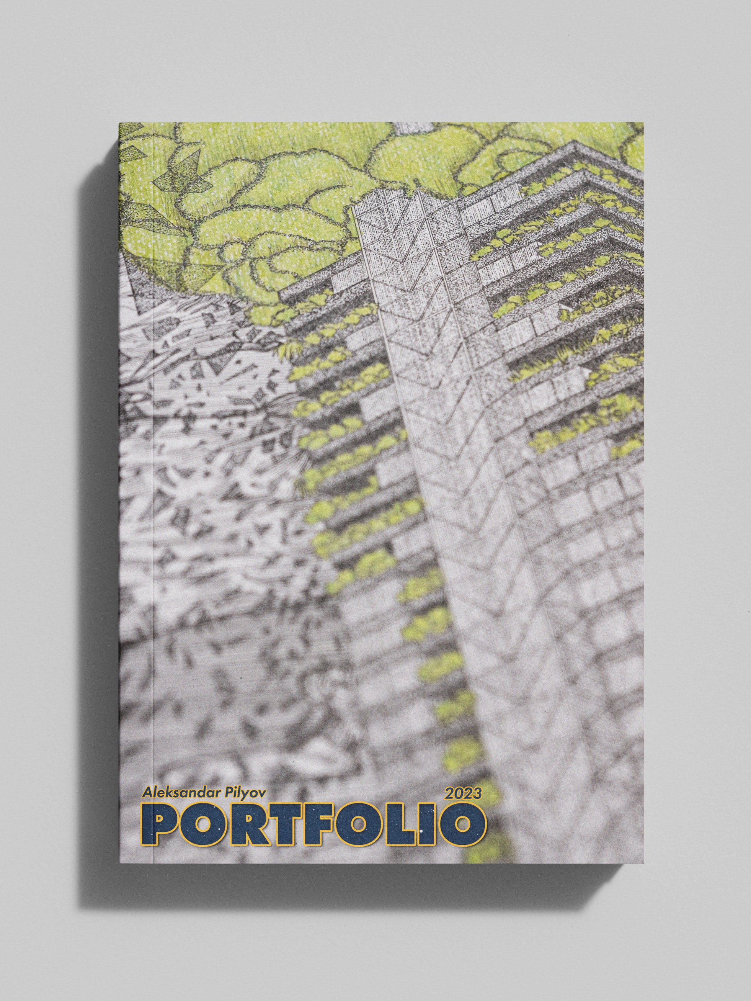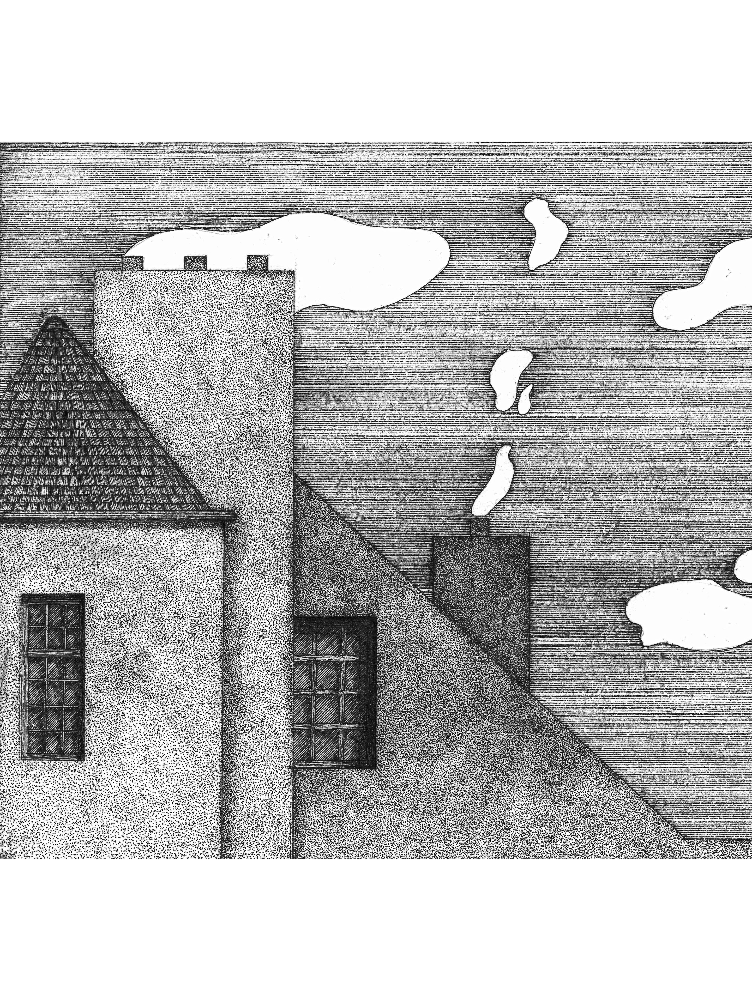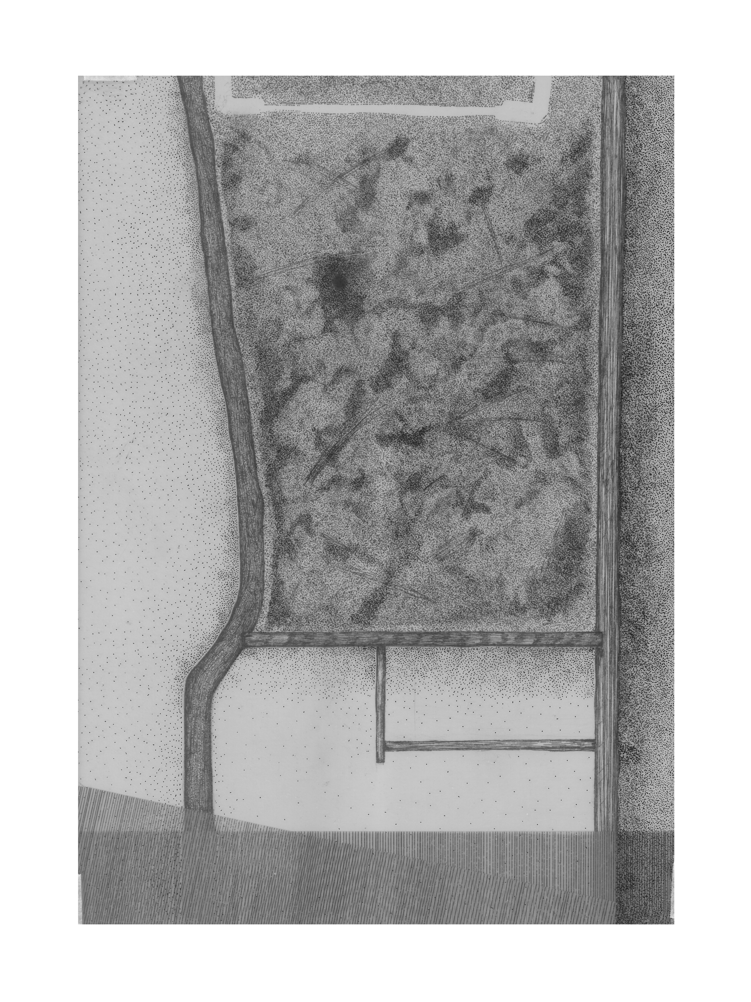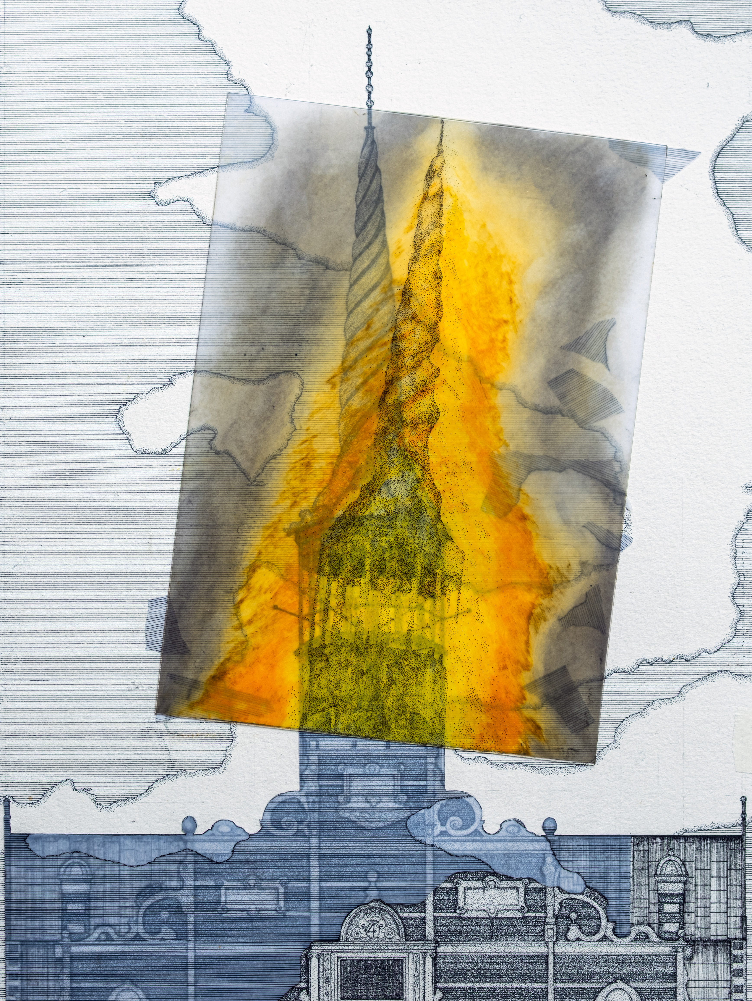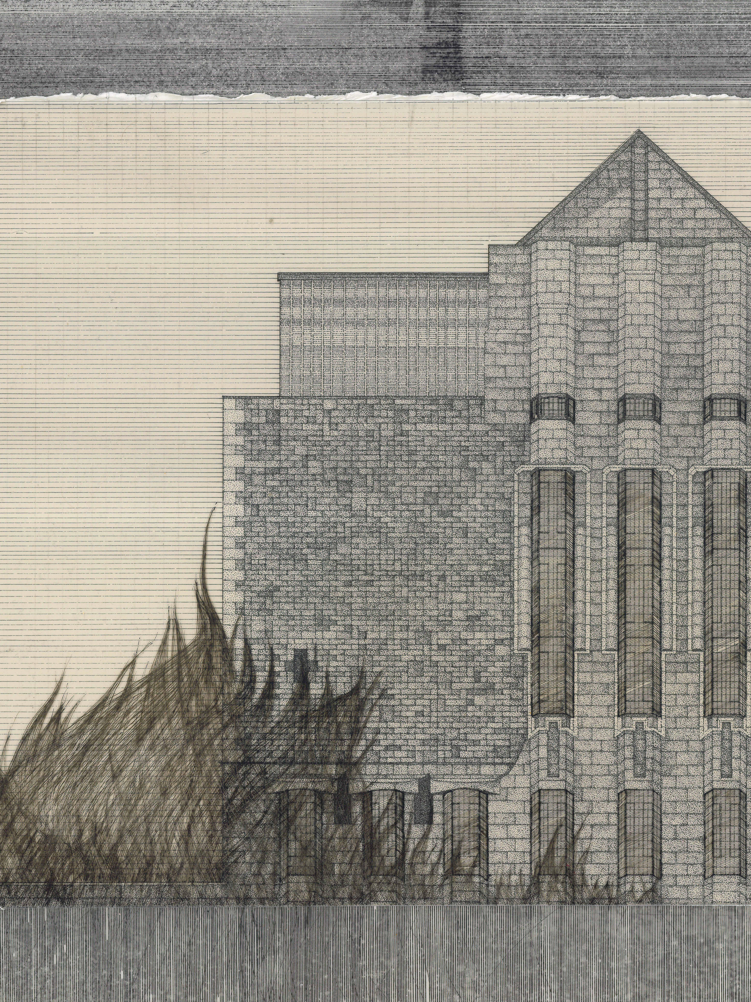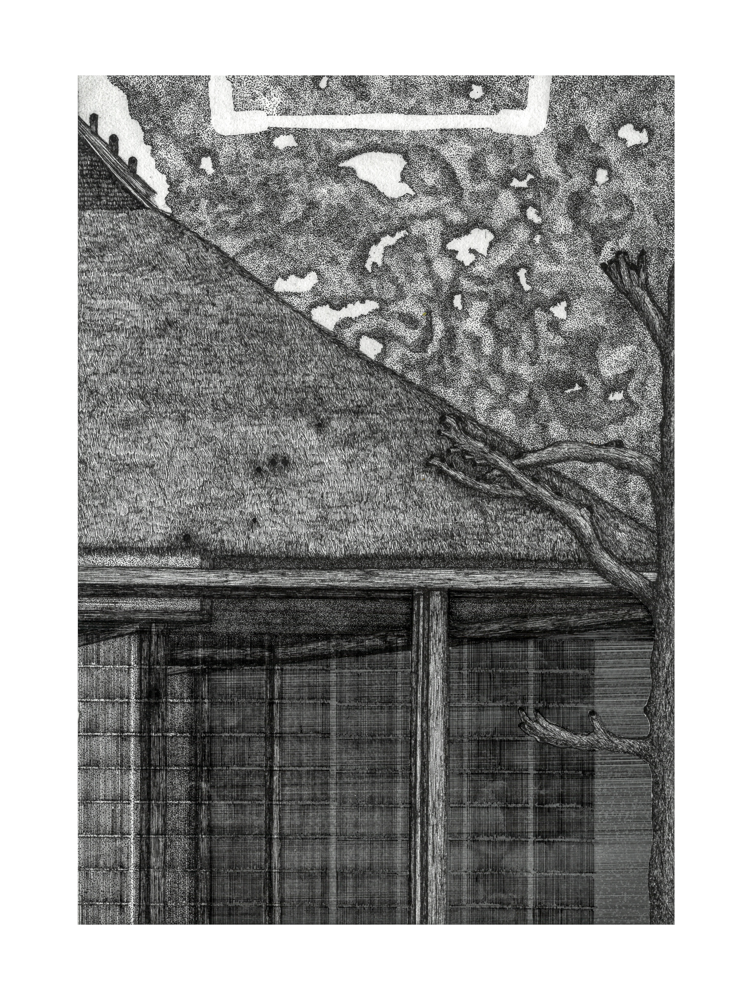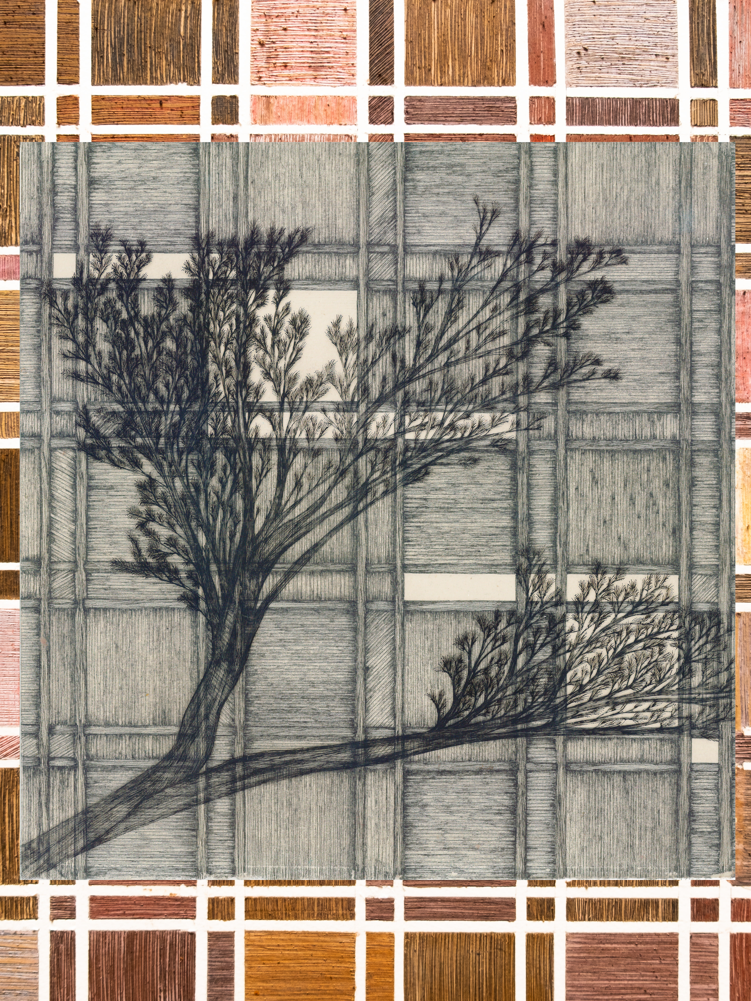Despite their simple and modest appearance, traditional Japanese teahouses kept on branching out in different direction from their first appearance during the mid-Muromachi period. Architects have long been drawn to experimentation, and in this case, it is evident in the layered composition of the roof. Both wood and dark clay are visible in the drawing, extending toward the central axis of the building's volume a perspective that guides the eye to the structure’s highest point. Beneath this complexity, simplicity remains: aging walls and doors left ajar, as if forgotten, leading to the open inner space where the tea ceremony takes place. Shadows play a subtle but powerful role, helping to push the background deeper into the composition.
"This piece is Part 06 of my ongoing research into Materials and Space in the Japanese Teahouse. Here, various techniques intersect, with dots and lines emerging as the dominant visual elements. The drawing blends both elevation and perspective to convey the tactile presence of a protruding roof casting shadows over the voids beneath it. Many of the techniques used in my previous drawings in this series converge here in the arched forms and the visible gaps or voids left beneath the materials. The final result prompts me to reflect further on how perspective can operate within a two-dimensional, elevation-based composition."
"This piece is Part 06 of my ongoing research into Materials and Space in the Japanese Teahouse. Here, various techniques intersect, with dots and lines emerging as the dominant visual elements. The drawing blends both elevation and perspective to convey the tactile presence of a protruding roof casting shadows over the voids beneath it. Many of the techniques used in my previous drawings in this series converge here in the arched forms and the visible gaps or voids left beneath the materials. The final result prompts me to reflect further on how perspective can operate within a two-dimensional, elevation-based composition."
The hand-drawn collage was created using ink on pure white silk, polyester paper, and PVC.
Dimensions: 297 x 210 mm
Process video:
Dimensions: 297 x 210 mm
Process video:



