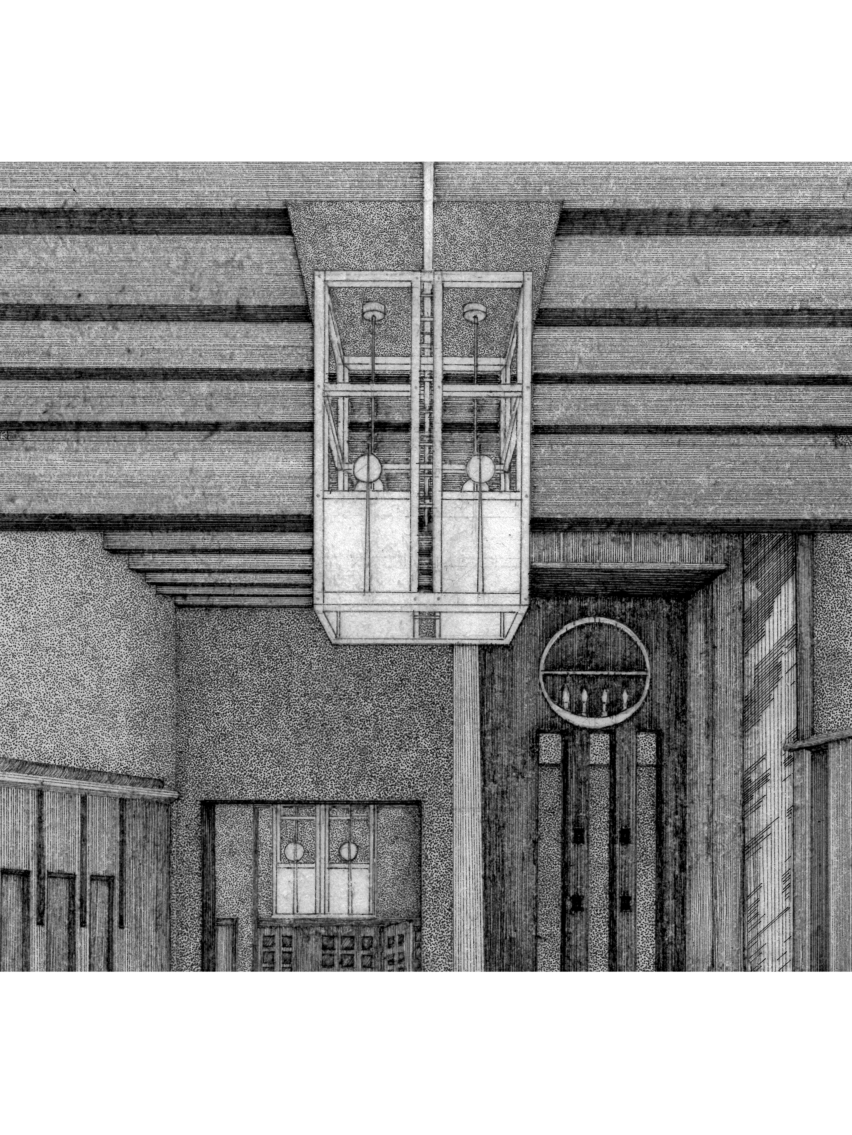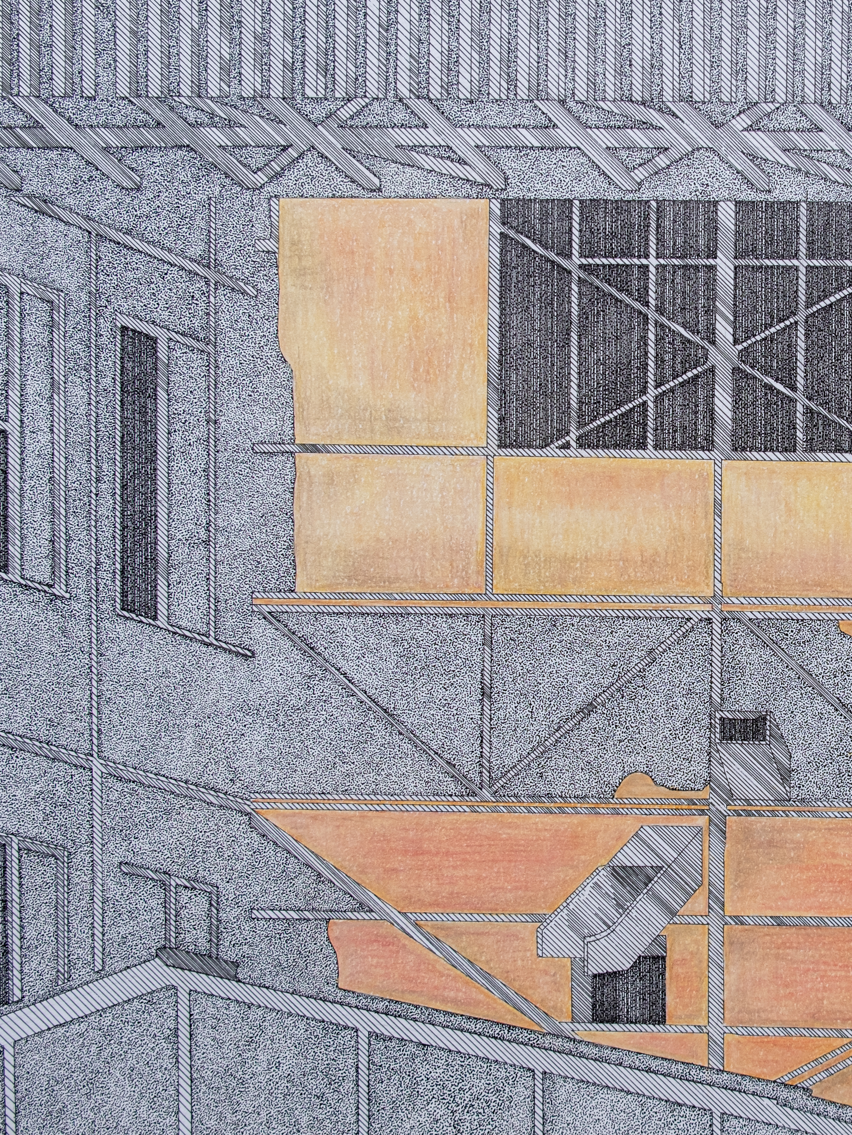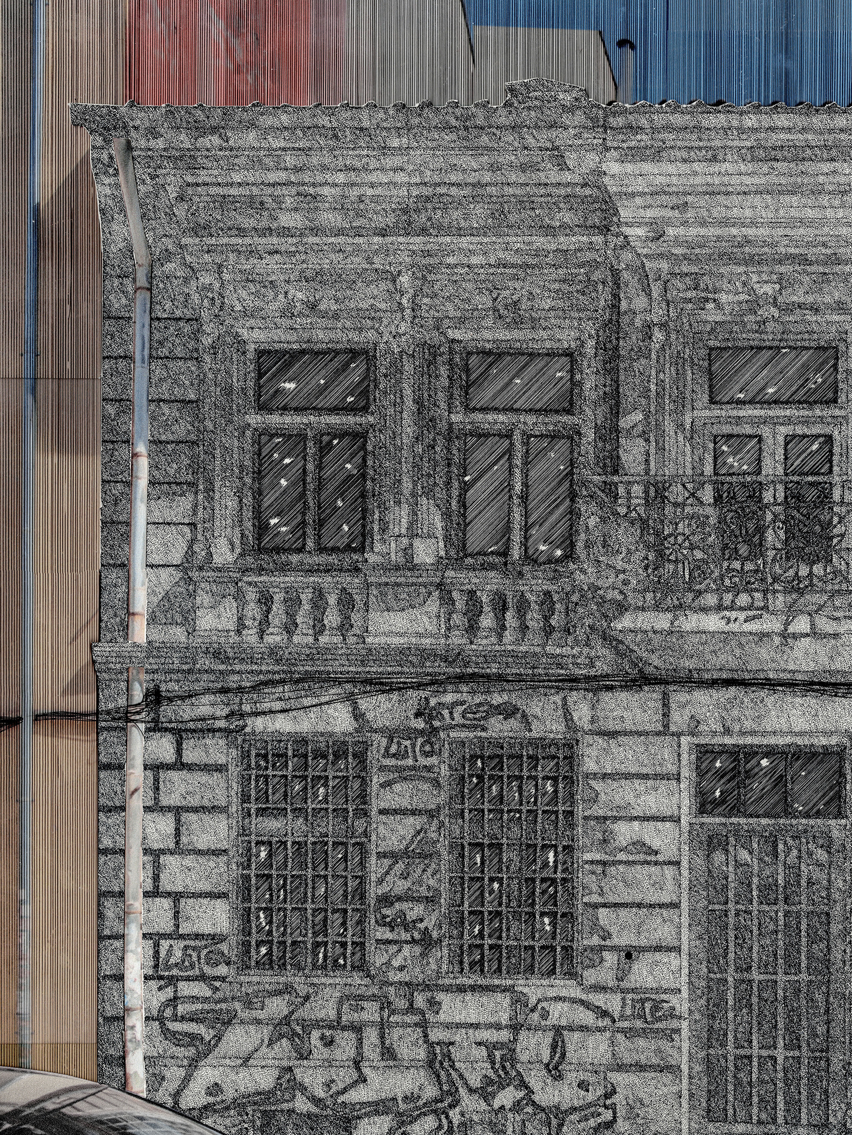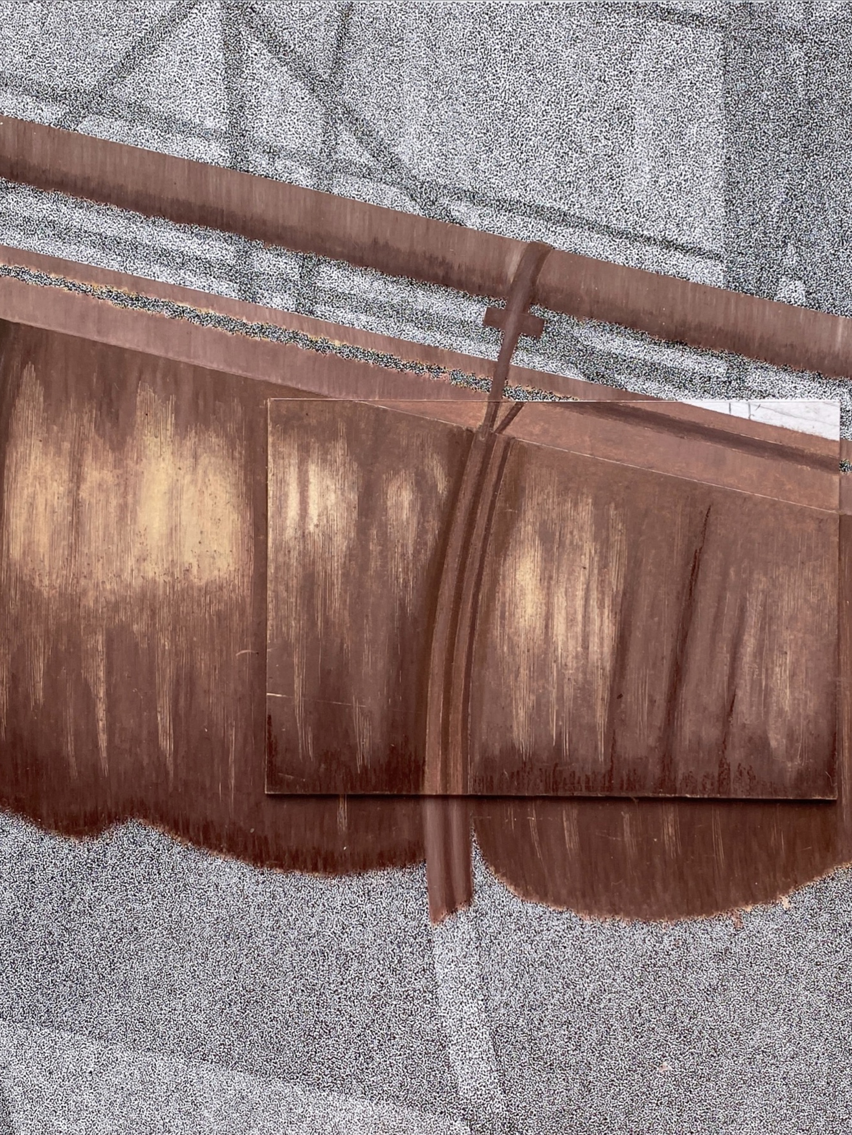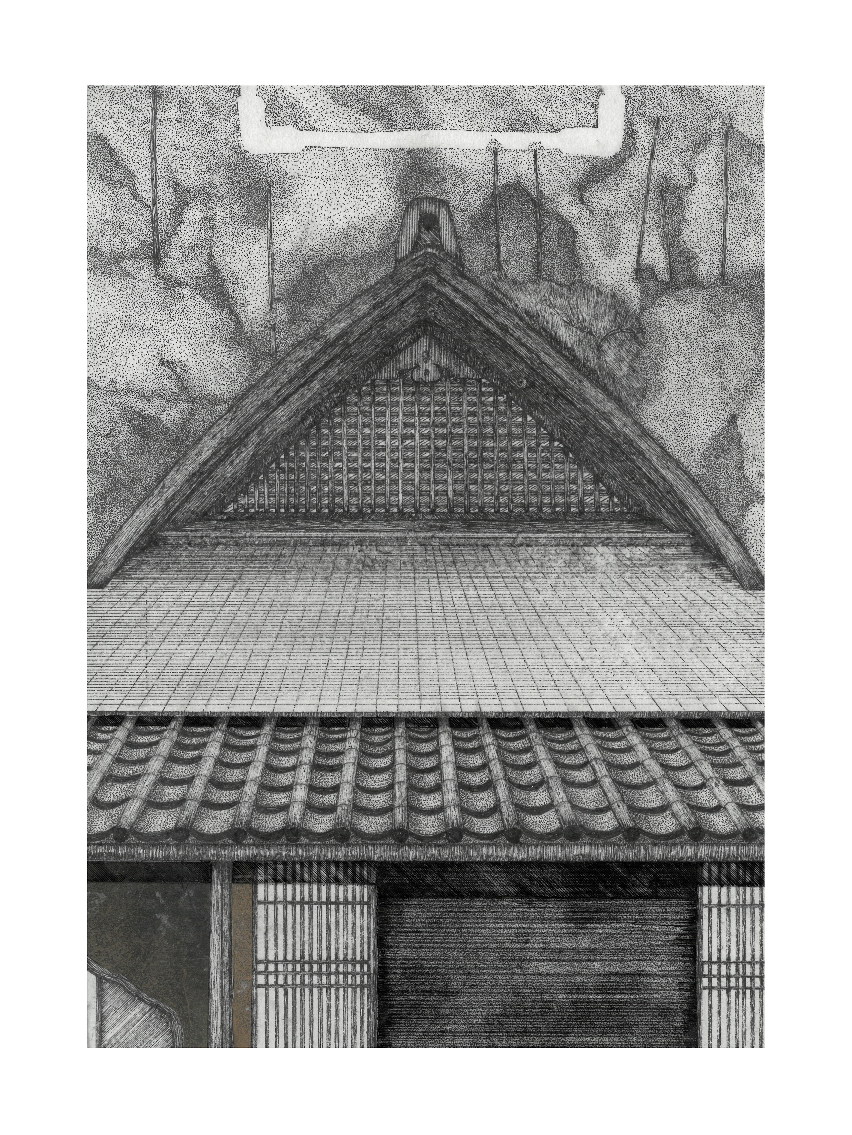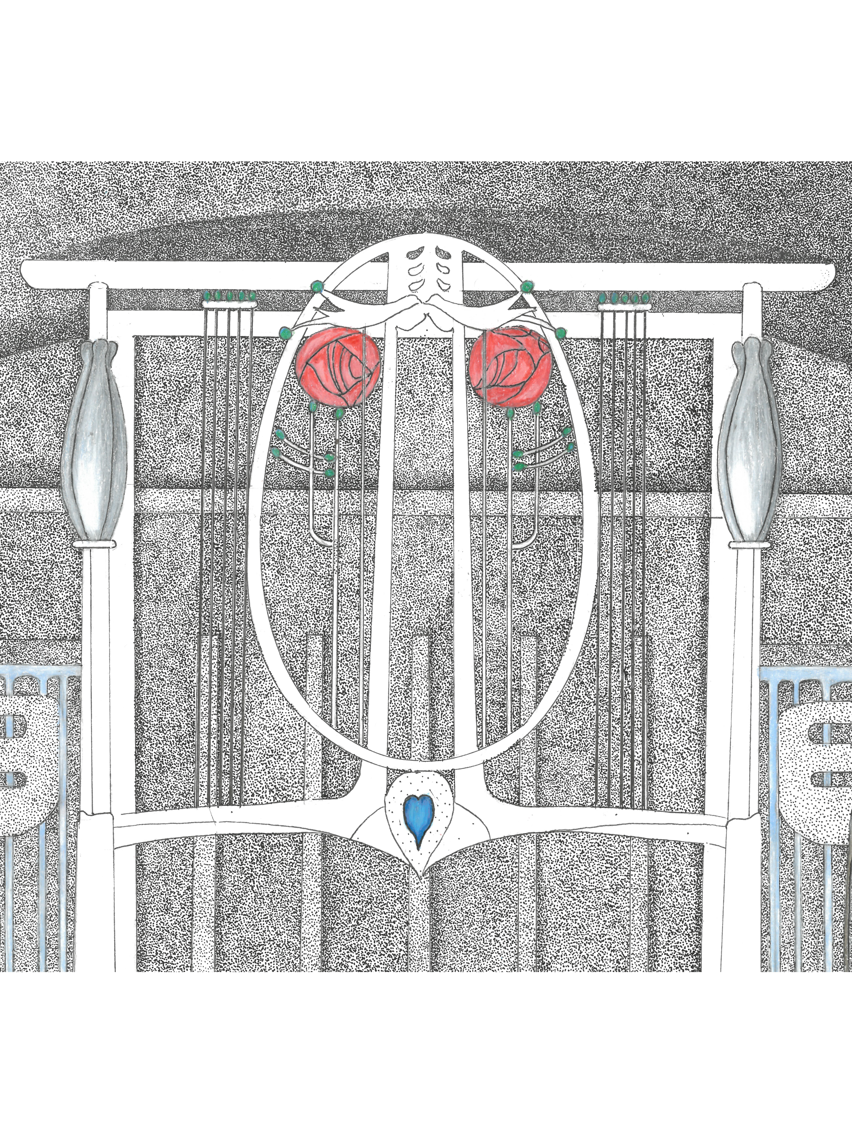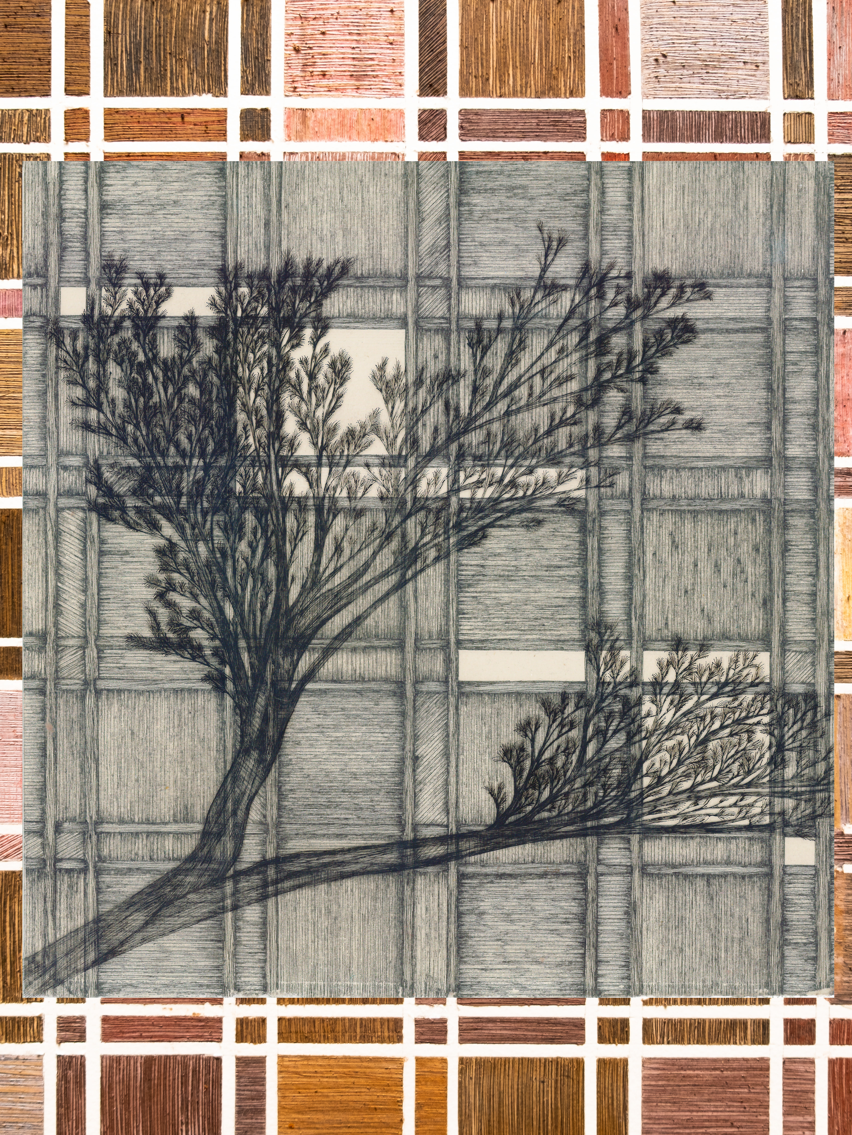The masterful construction of thatched houses is both simple and highly expressive, particularly in how each straw is placed and trimmed to meet the structural needs. The straws vary in shape and size, depending on the weather conditions and the materials gathered for their assembly. But what lies beneath? Spaces hidden and forgotten behind aging walls. Different colours and shades remain on the exterior weathered, yet protected. This drawing explores and reflects a fascination with collapsing walls walls that continue to support the massive roof above, even as voids begin to form in the slow process of inevitable decay.
"Here, I observed how the load of the roof was distributed along the shape it was built upon. The angles and voids formed in between contribute to the character of the structure, highlighting the intricate details of the thatch and the wooden frame that holds it aloft. Despite its weight, the roof appeared strong and intact in the photograph but I couldn't say the same for the entrance and the windows beneath it. I began breaking down the walls, drawing irregular, expressive lines through both the existing voids and the ones I introduced during the process. I wanted to emphasize what was actually supporting this robust thatched roof, as the surrounding structure seemed far too neglected to be ignored any longer."
This work was done in ink on Washi paper, polyester paper and PVC, photograph collage drawing.
Dimensions: 297 x 210 mm
"Here, I observed how the load of the roof was distributed along the shape it was built upon. The angles and voids formed in between contribute to the character of the structure, highlighting the intricate details of the thatch and the wooden frame that holds it aloft. Despite its weight, the roof appeared strong and intact in the photograph but I couldn't say the same for the entrance and the windows beneath it. I began breaking down the walls, drawing irregular, expressive lines through both the existing voids and the ones I introduced during the process. I wanted to emphasize what was actually supporting this robust thatched roof, as the surrounding structure seemed far too neglected to be ignored any longer."
This work was done in ink on Washi paper, polyester paper and PVC, photograph collage drawing.
Dimensions: 297 x 210 mm




